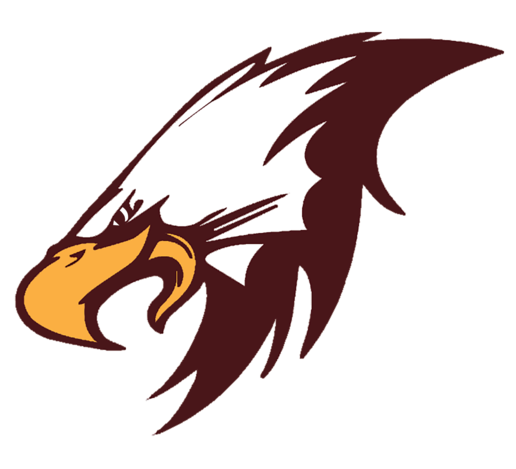2024 Proposed Capital Project Details List:
Cohocton Campus Prekindergarten Building:
Replace select access controls
Upgrade floor sink and indirect waste connection
Replace unrated doors and provide air relief
Create Information Technology (IT) closet and reconstruct roof access
Replace gynmasium HVAC
Replace interior doors per safety and security audit
Provide security film on first floor windows
Create a new sensory room
Provide fire dampers in floor ducts (fire safety)
Repair roof drain leak
Replace electric water coolers
Replace cloth feeders to electric panels
Provide room restoration
Replace baseball infield mix
Replace site signage
Wayland Campus K-12 Building
Create single occupancy toilet rooms in high school locker rooms
Reconstruct ductwork in high school locker rooms
Provide Field House concessons
Replace High School chiller and boilers
Create a single occupancy toilet room at the Field House
Create storate and wellnes center at existing greenhouse
Provide new greenhouse
Renovate High School art roms,
Renovation to create expanded STEM (Science, Technology, Engineering and Math) program
Expand occupational and physical therapy suite
Renovate and expand Elementry School library
Replace unit ventilators
Renovate Elementary School locker rooms into single occupancy toilets and physical education office
Provide receiving addition for improved function and safety
Create code-required dedicated emergency generator room
Provide air conditioning in faculty room
Renovate and expand Elementary School cafeteria
PRoivde Elementary STEM (Science, Tchnology, Engineerng and Math) classroom
Replace cabinet unit heater
Rebuild stairs and ramp
Replace windows and repair lintels for improved safety and tempurature control
Replace detioriated sill flashing
Replace sidewalk at LGI entrance and other selected locations
Create an emergency access drive at back of Field House
Provide athletic field lighting (baseball/softball)
Resurface track
Provide baseball, softball and track parking
Replace six cross-corridor doors
Replace 15 interior doors per security and safety audit
Replace 16 exterior doors
Provide security film on first floor windows
Replace fin radiation enclosure (HVAC)
Insulate bare piping
Replace galvanized piping
Pipe lining on problematic storm piping
Replace electric water coolers
Replace 10 panelboards
Upgrade fire alarm panel for code
Replace paging sysem
Add data drops to classrooms
Update entrance cameras
Update access controls at selected entrances
Provide roof restoration
Transportiation Facilities:
Replace above ground fuel tanks
Replace fin radiation enclosure (HVAC)
Upgrade fire alarms and panel for code
Replace two fire-rated doors
Paint gas service
Provide carbon monoxide detection
Replace emergency eye wash/shower
Replace electric water cooler
